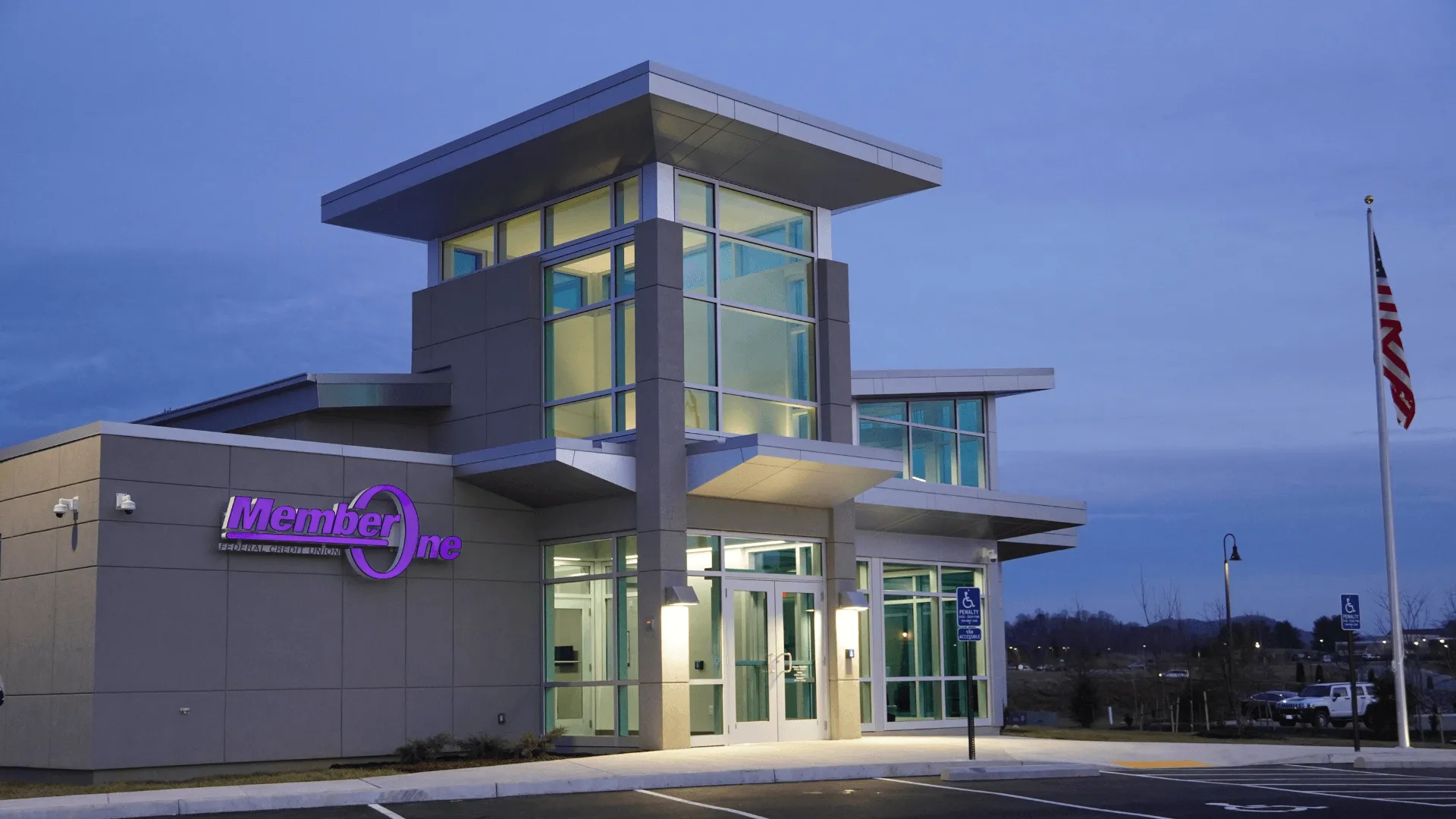Member One, Daleville
-
Daleville, Virginia
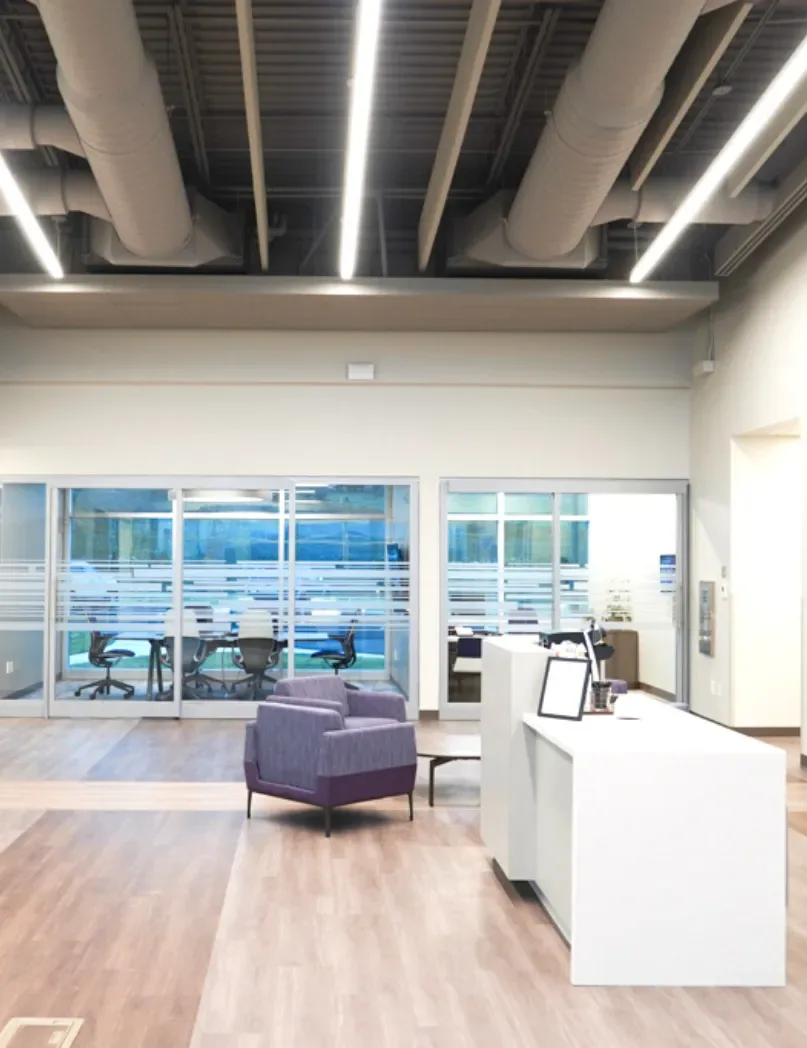
project manager
Barbara Dooley
architect
Interactive Design Group (IDG)
construction type
New
square-footage
3,127
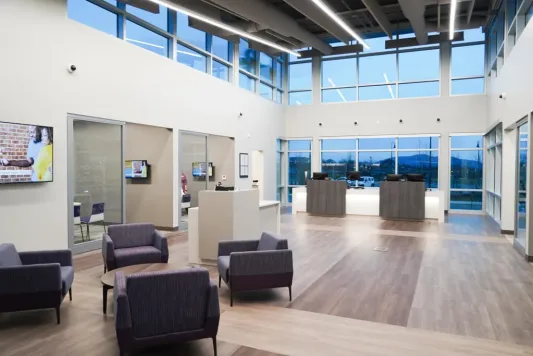
A two-story glass feature in the lobby that faces the teller line at Member One in Daleville, Virginia.
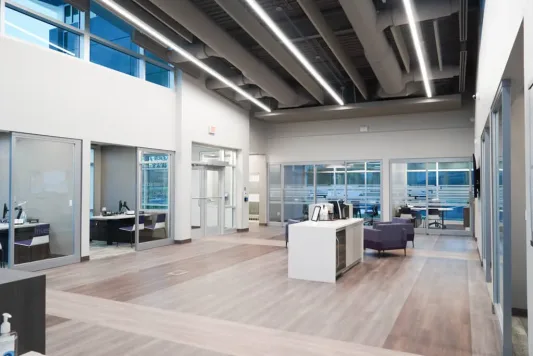
The main lobby entrance at Member One in Daleville, Virginia.
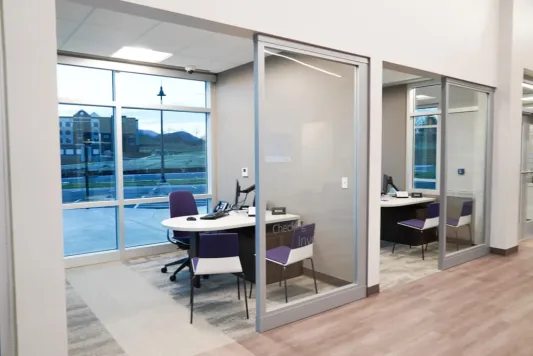
An office with an open concept plan at Member One in Daleville, Virginia.
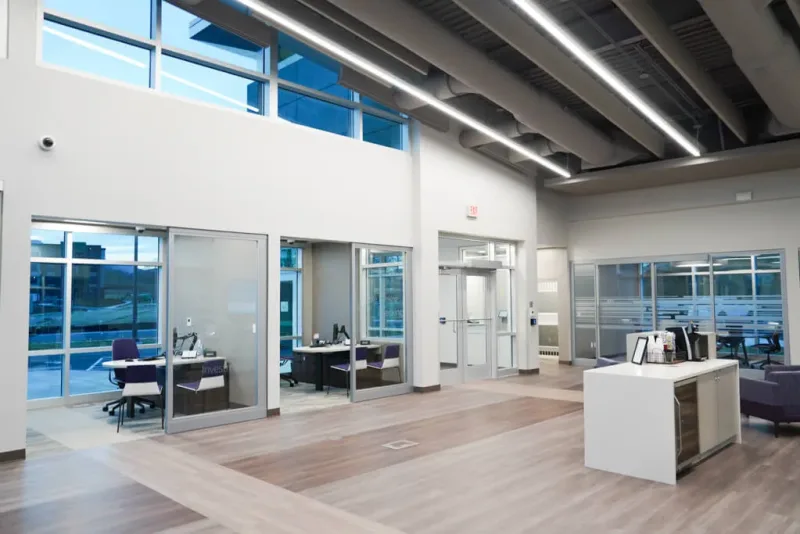
The second story tapers to the entrance of the main lobby at Member One in Daleville, Virginia.
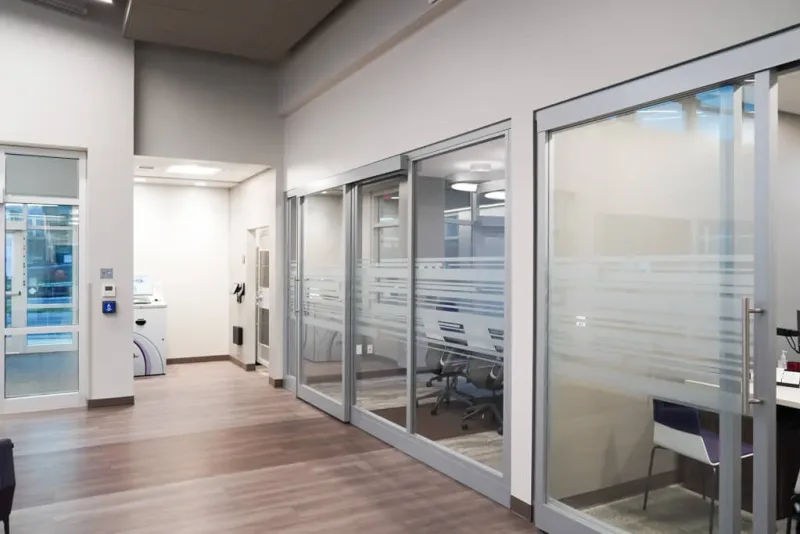
Sliding glass doors open to more conference rooms at Member One in Daleville, Virginia.
