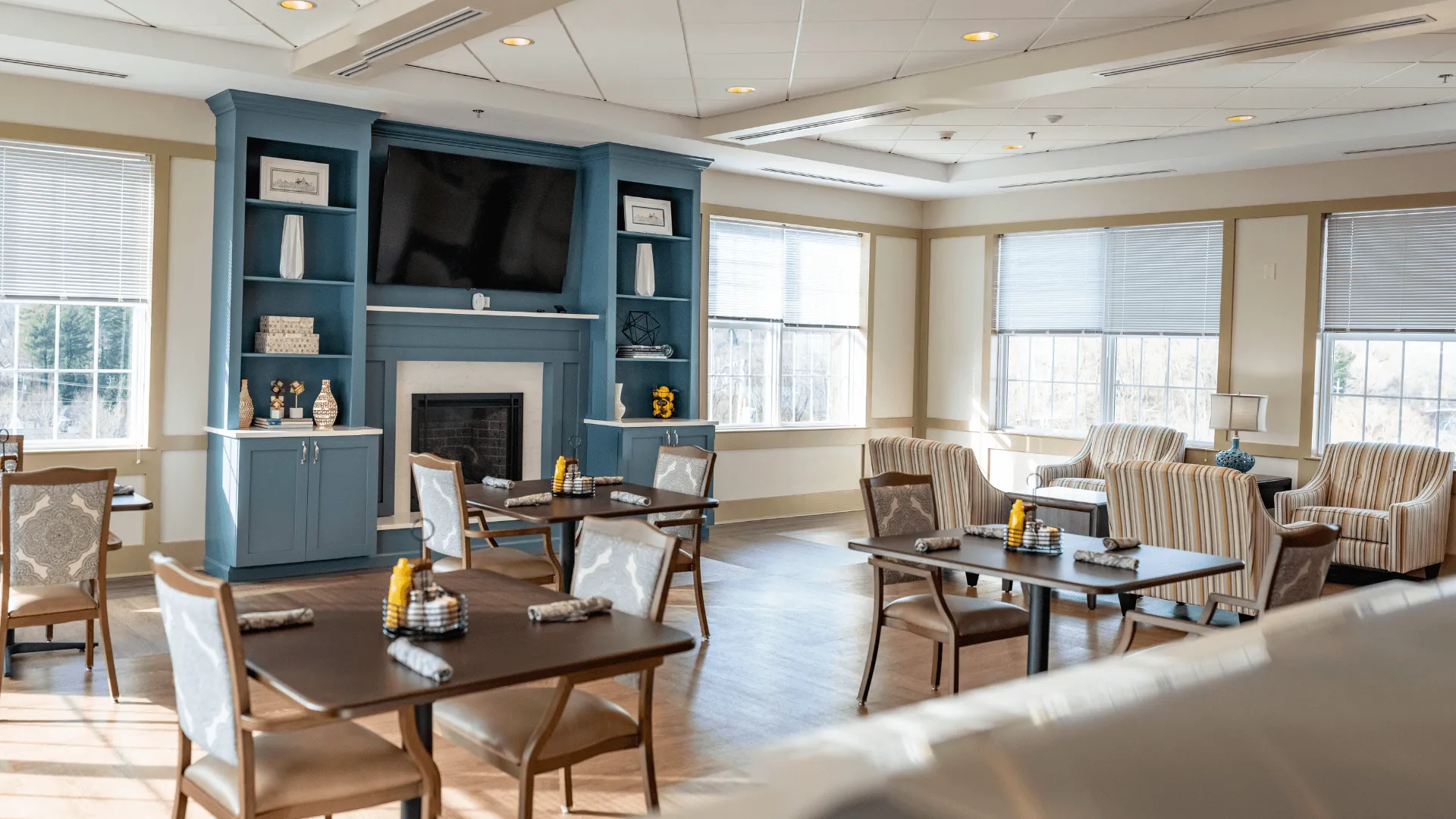Brandon Oaks Nursing & Rehabilitation
-
Roanoke, VA
Over 10,000 square feet in the Fishwick building including the addition of an elevator, serving kitchen, resident rooms, and supporting medical staff areas. The added seat capacity and new renovations match the growing resident population and will alleviate the strains and frustrations put on staff and residents alike.
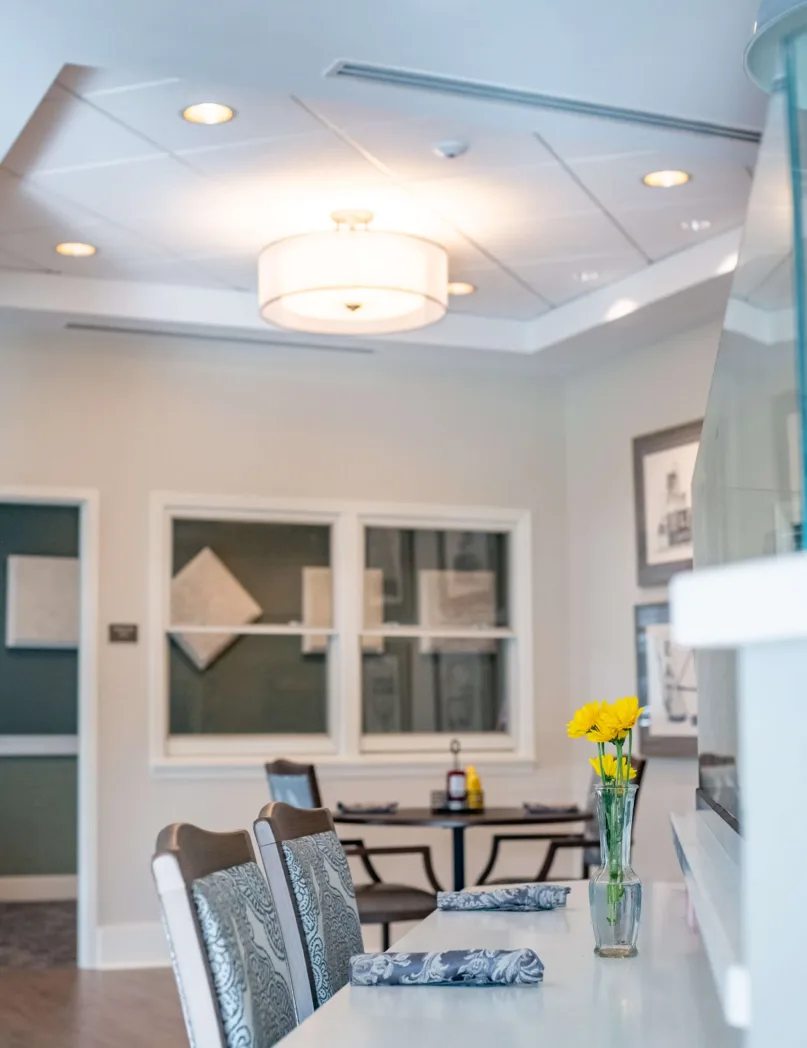
project manager
Kim Rosenberger
architect
Interactive Design Group (IDG)
construction type
Wood Frame
square-footage
41,801
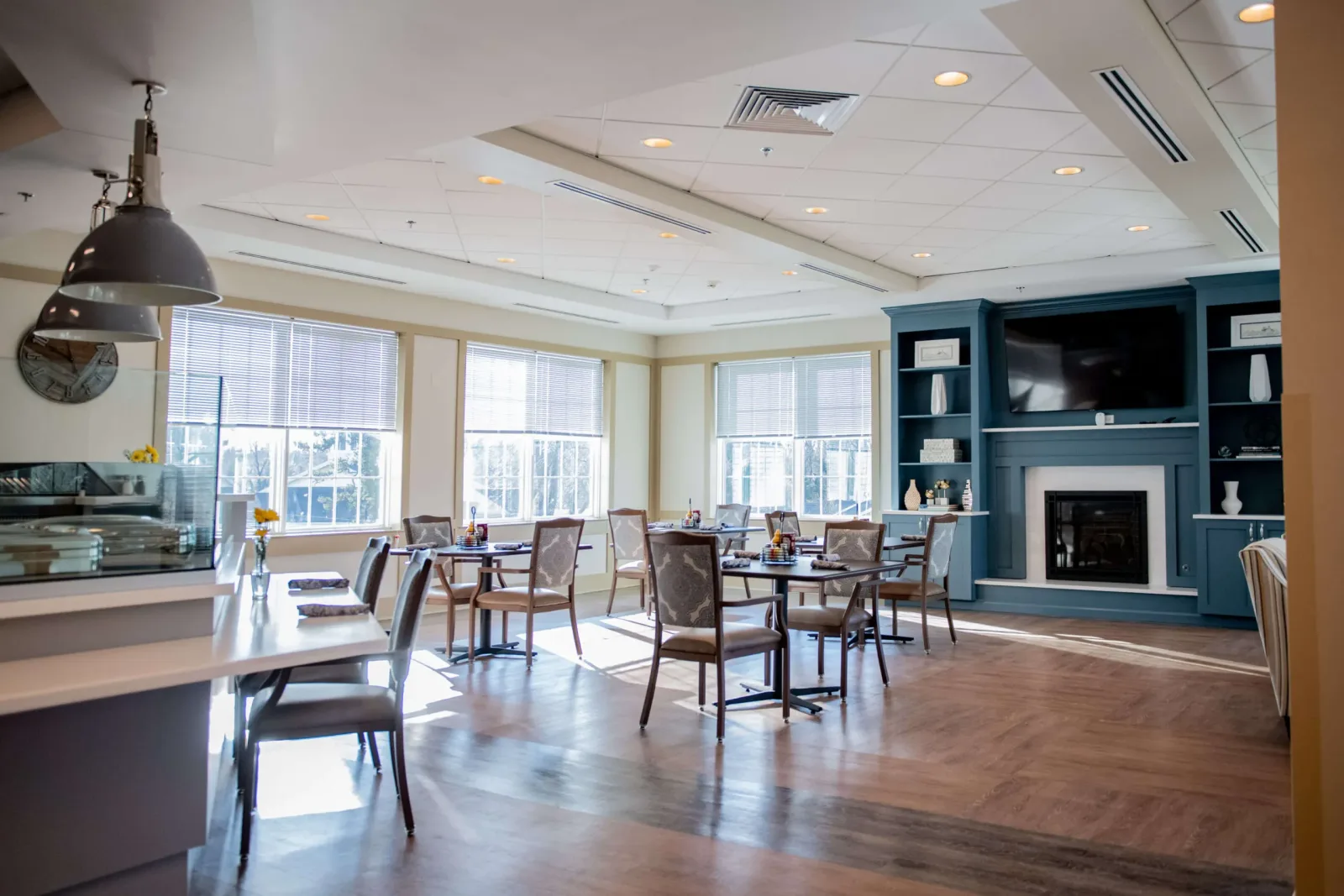
A communal room with a kitchen and seating area at Brandon Oaks Nursing & Rehabilitation Center.
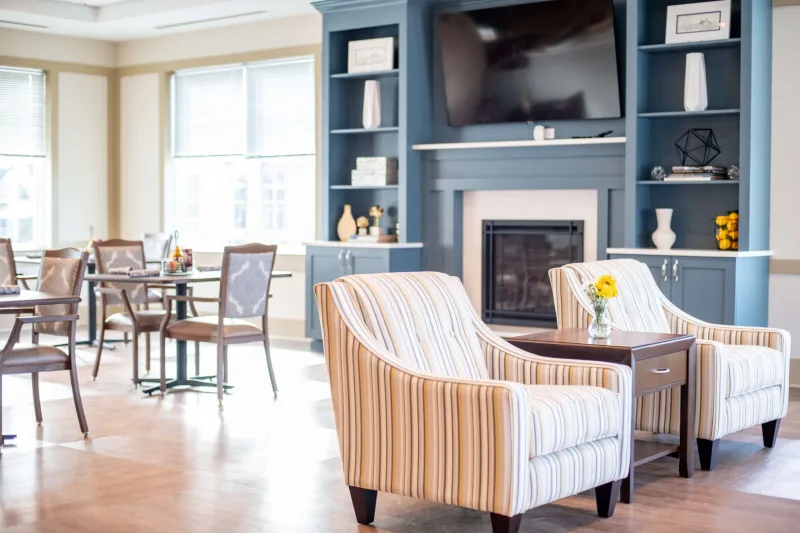
Seating in the communal area at Brandon Oaks Nursing & Rehabilitation Center.
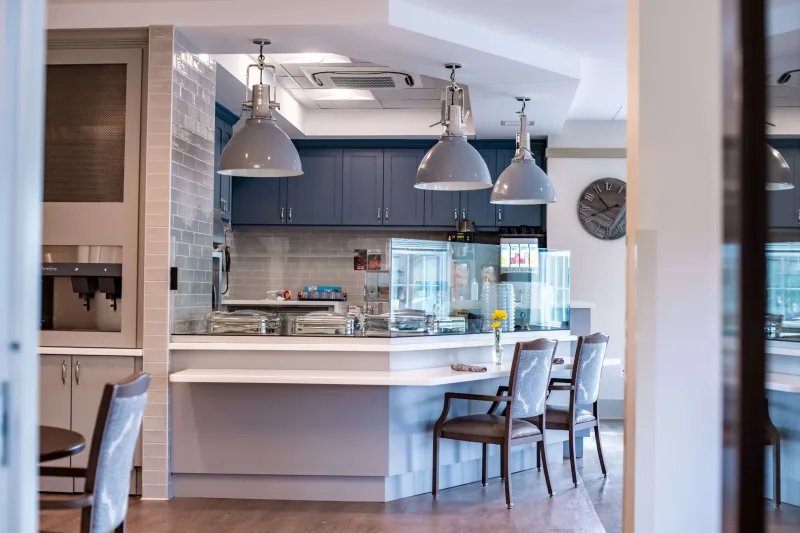
The newly renovated kitchen in the communal area at Brandon Oaks Nursing & Rehabilitation Center.
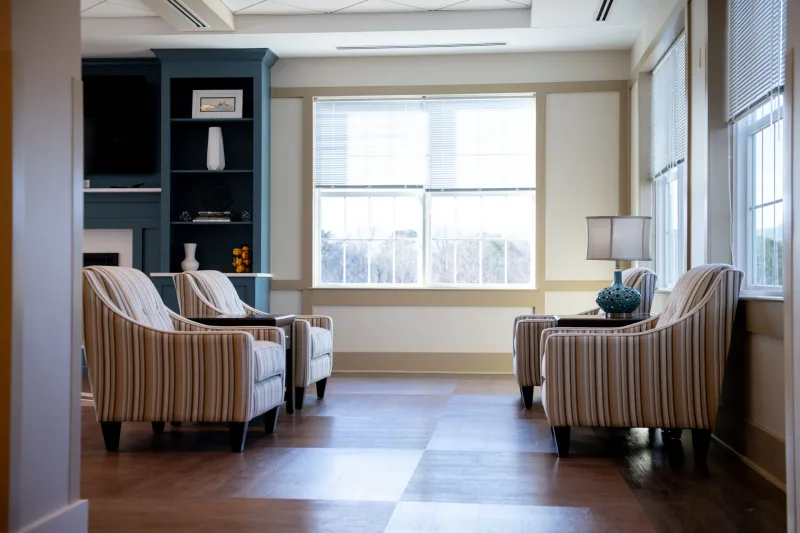
Seating in the communal area at Brandon Oaks Nursing & Rehabilitation Center.
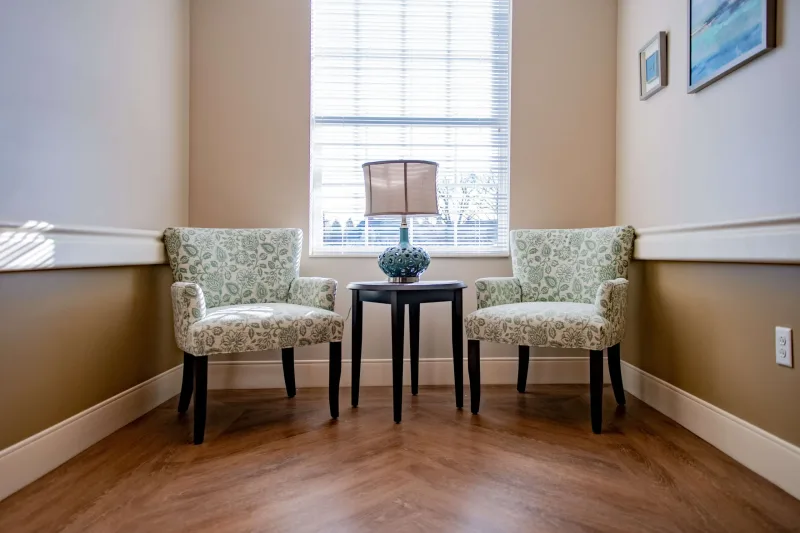
A seating area in the Brandon Oaks Nursing & Rehabilitation Center.
