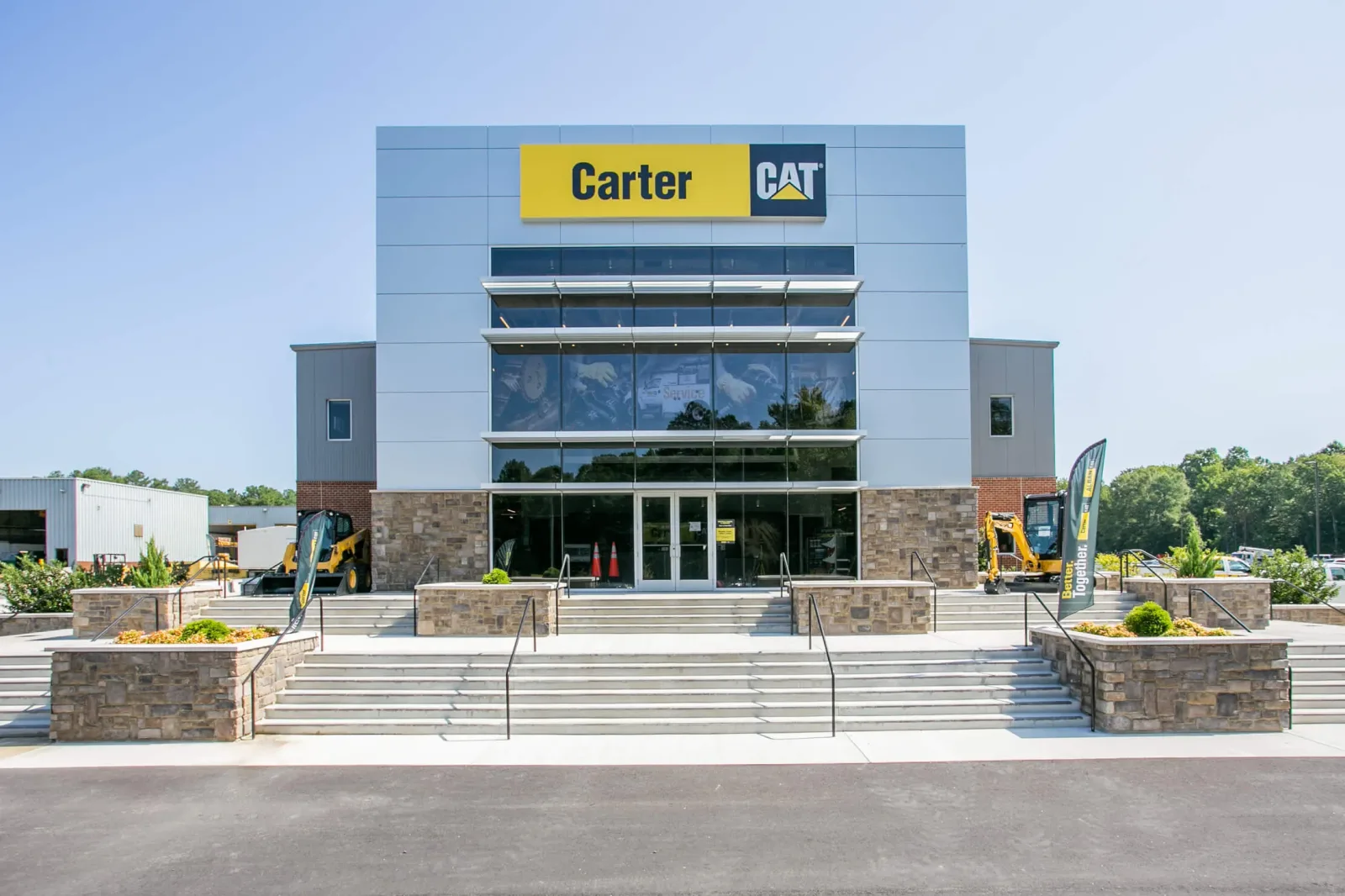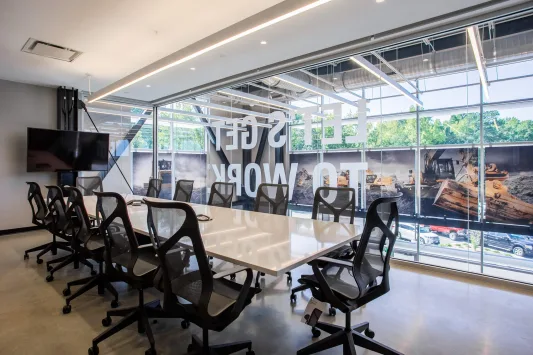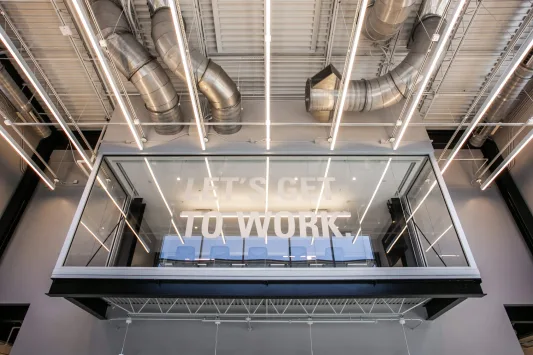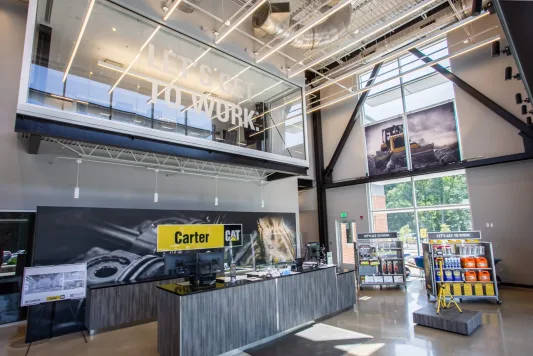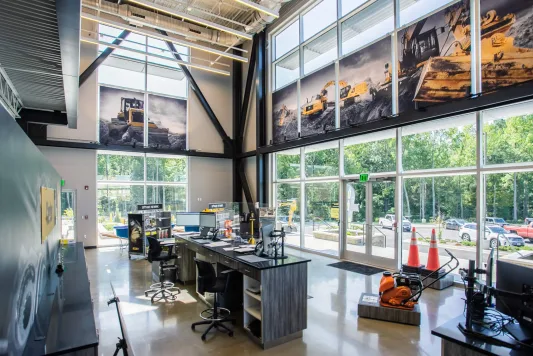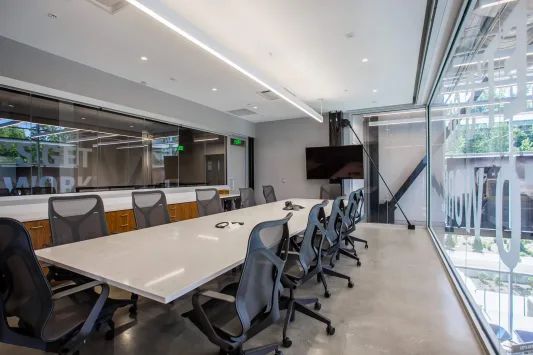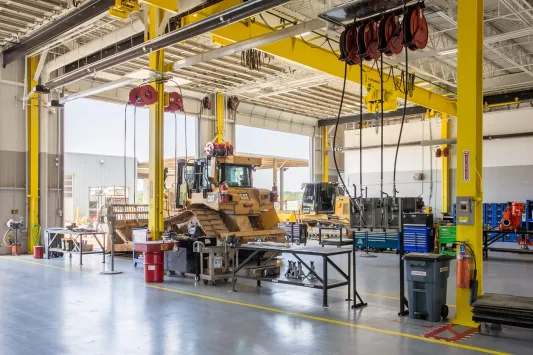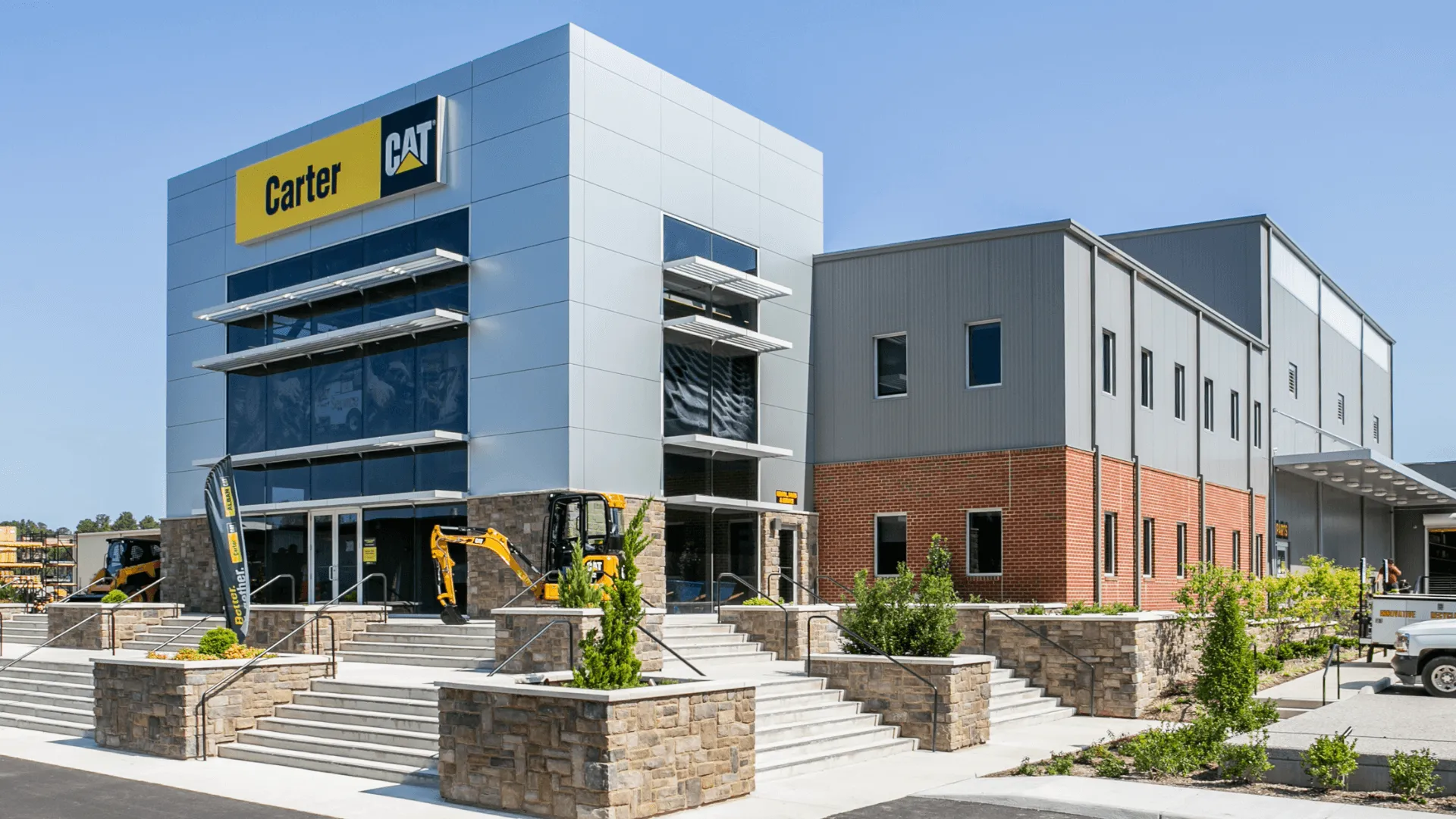Carter Machinery Office & Warehouse
-
Richmond, VA
This project included an 11,000-square-foot, two-story office addition along with a 9,000-square-foot warehouse addition. The Office addition involved a large clearstory exposed structural steel lobby addition with open ceiling construction and exterior curtain walls. The second-floor conference room cantilevers 6 feet into the clearstory lobby with frameless exterior glass wall construction.
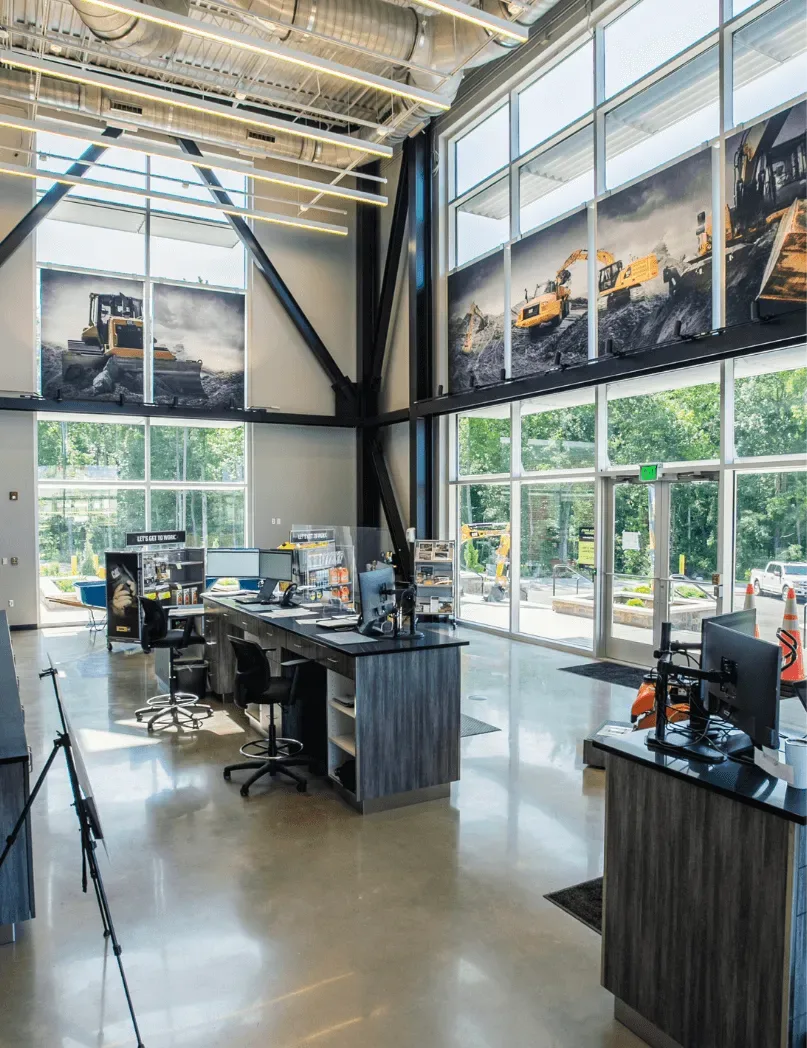
project manager
Timmy Miller
architect
Balzer & Associates
construction type
Metal Building, Structural Steel, CMU, Metal Stud Construction (Non-Combustible)
square-footage
20,000
