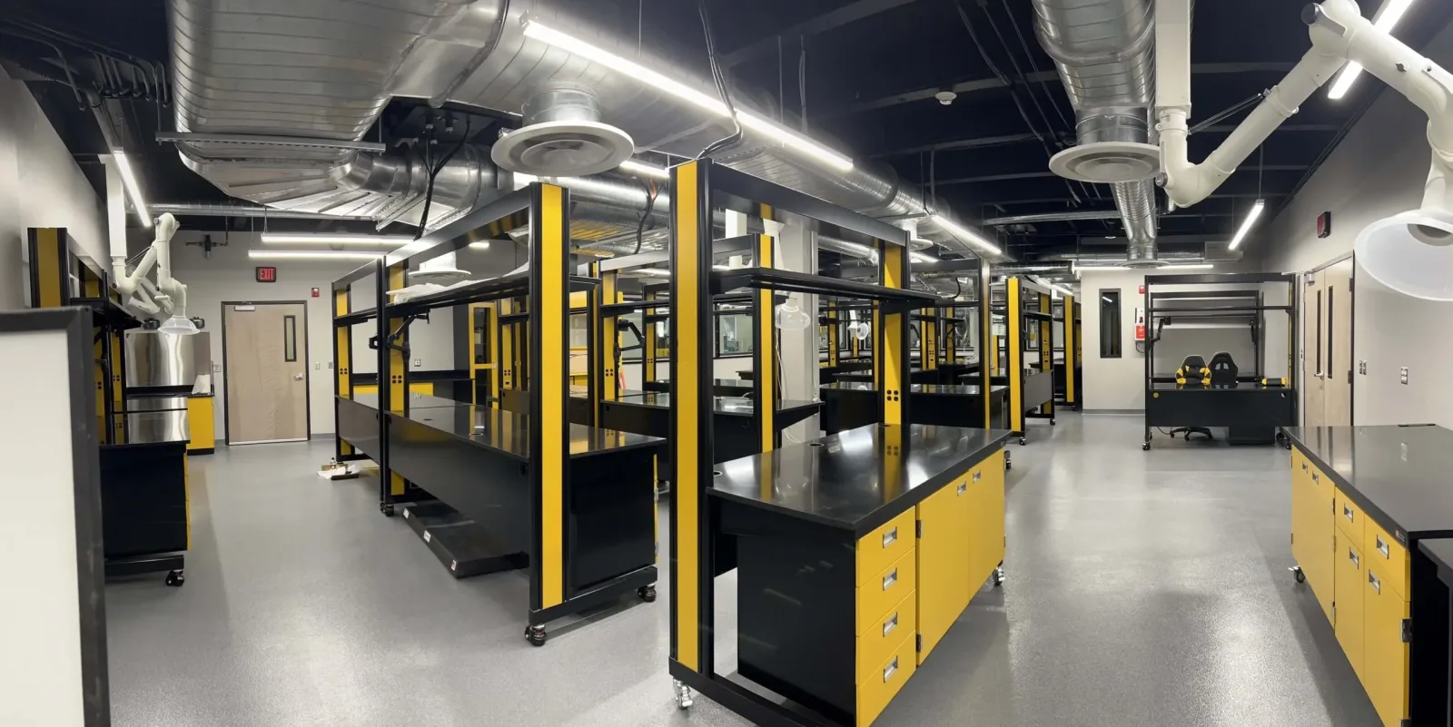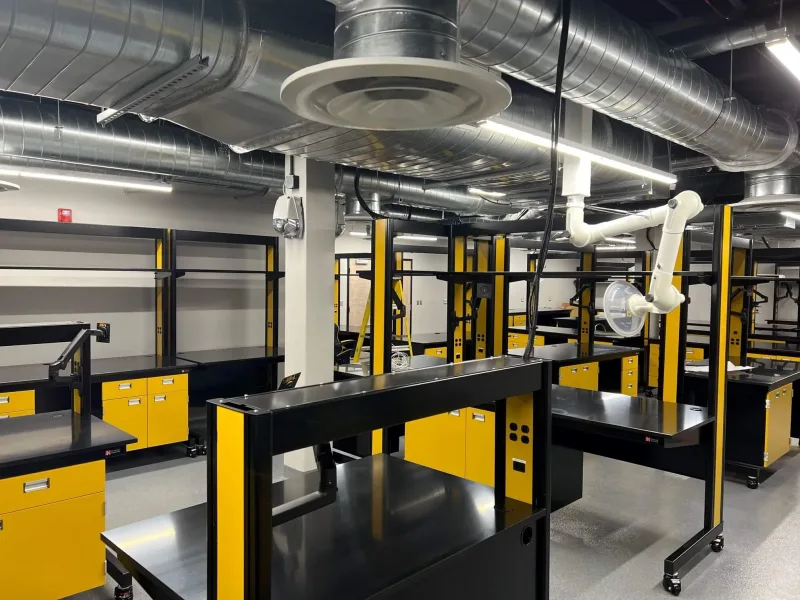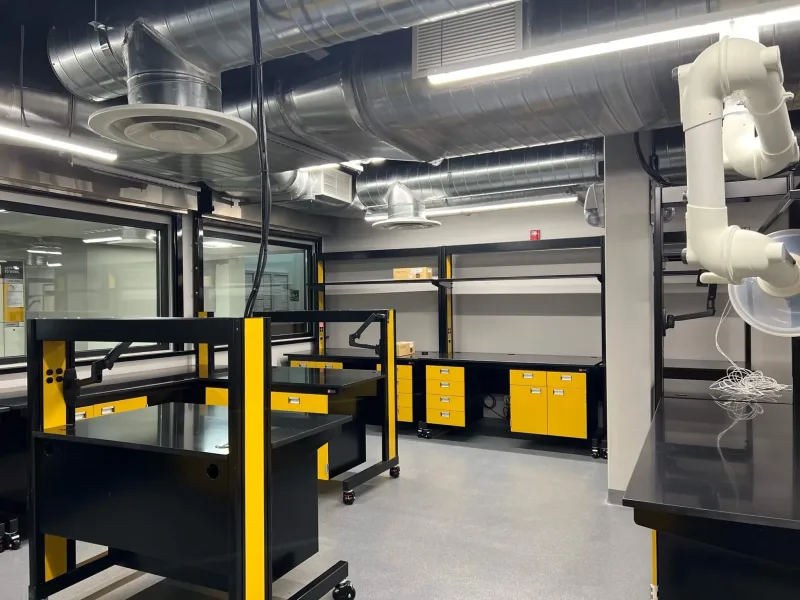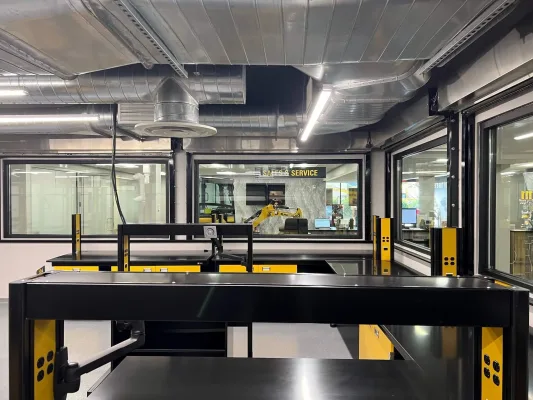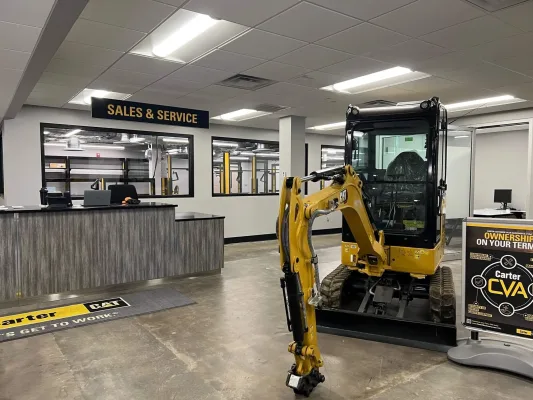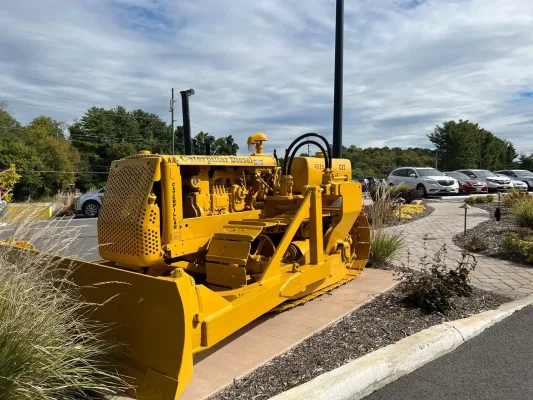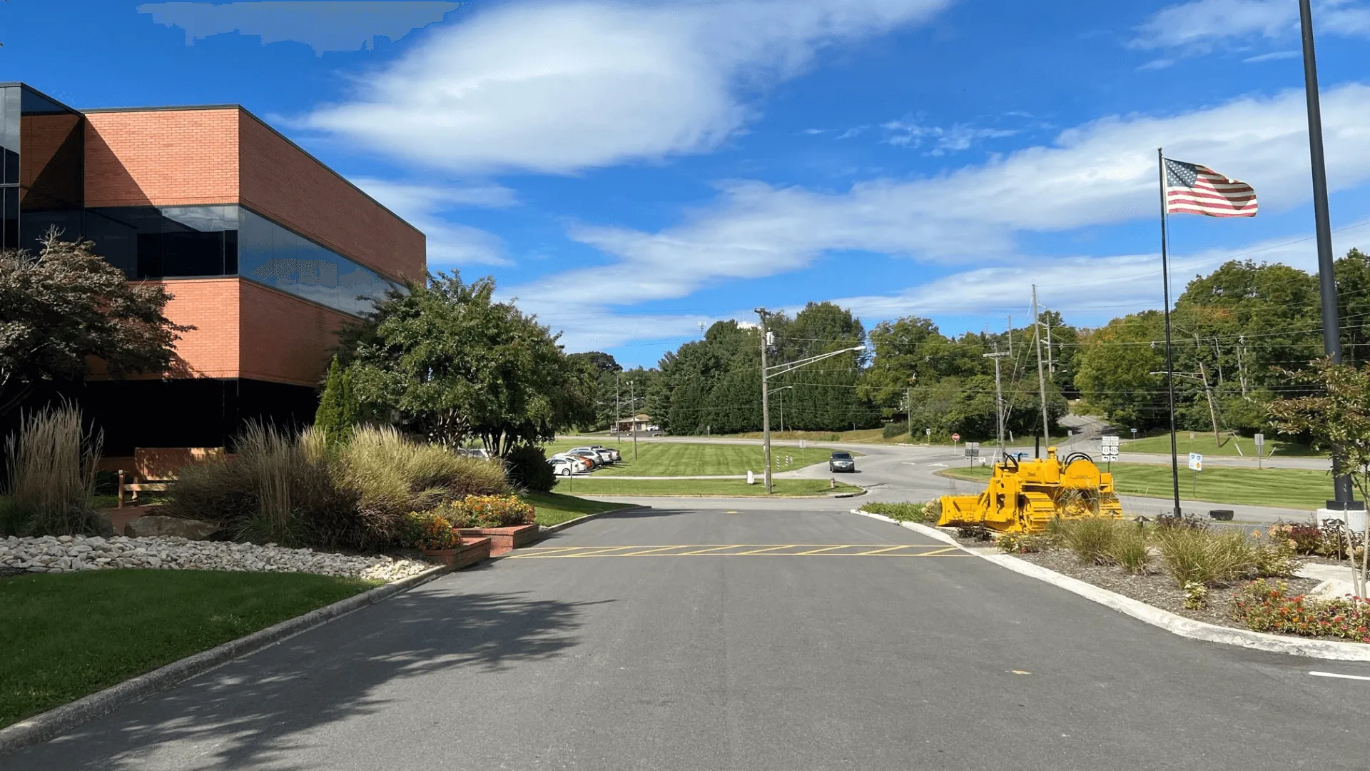Carter Machinery HR Offices & Oil Lab
-
Salem, VA
This construction project consisted of demoing the existing Human Resource and Purchasing offices. The renovation included the addition of 10 Human Resource offices, a conference room, and a lobby. The new Oil Lab Testing Facility consisted of 28 lab testing tables, 8 ceiling service panels, a 25-ton rooftop HVAC unit with energy recovery systems, Lochinvar Boiler, air monitoring systems, oil syphoning systems, and 4 lab exhaust snorkels with High Plume Laboratory exhaust fans.
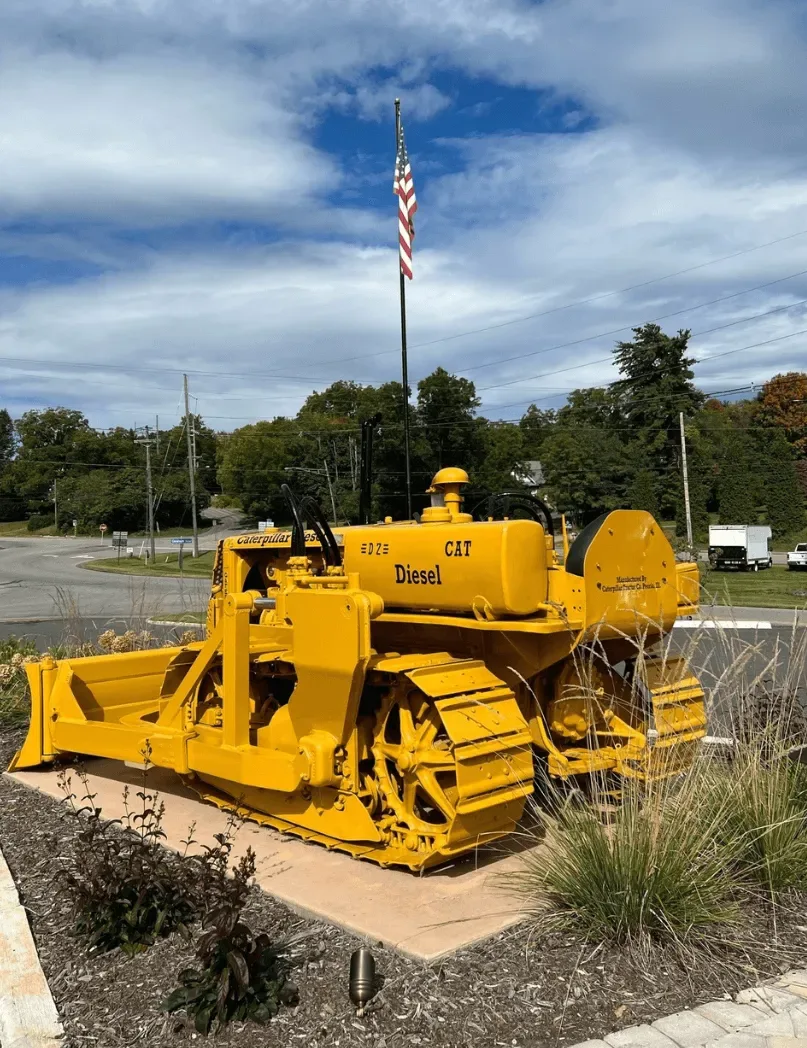
project manager
Timmy Miller
architect
Balzer & Associates
construction type
Metal studs, CMU
square-footage
5,800
