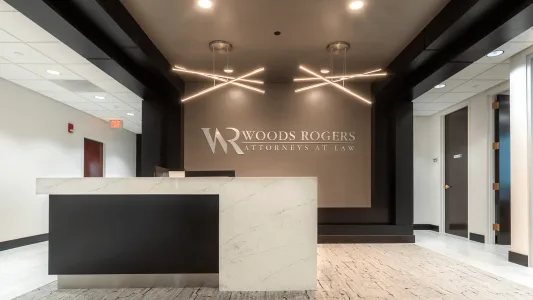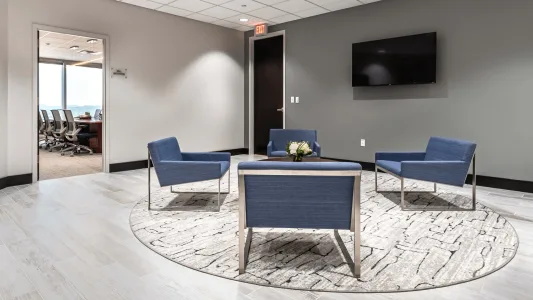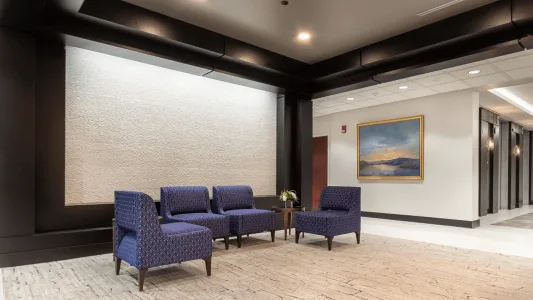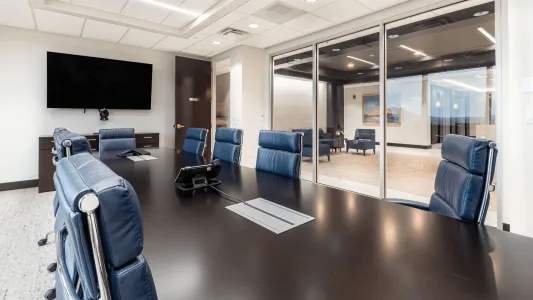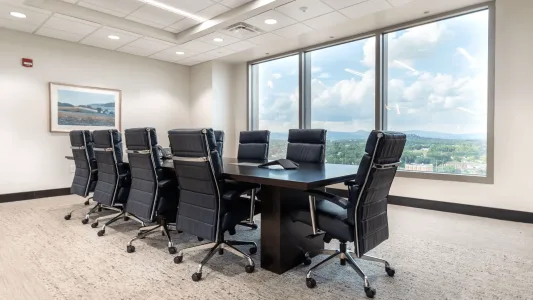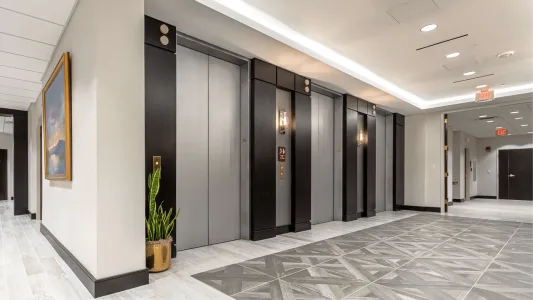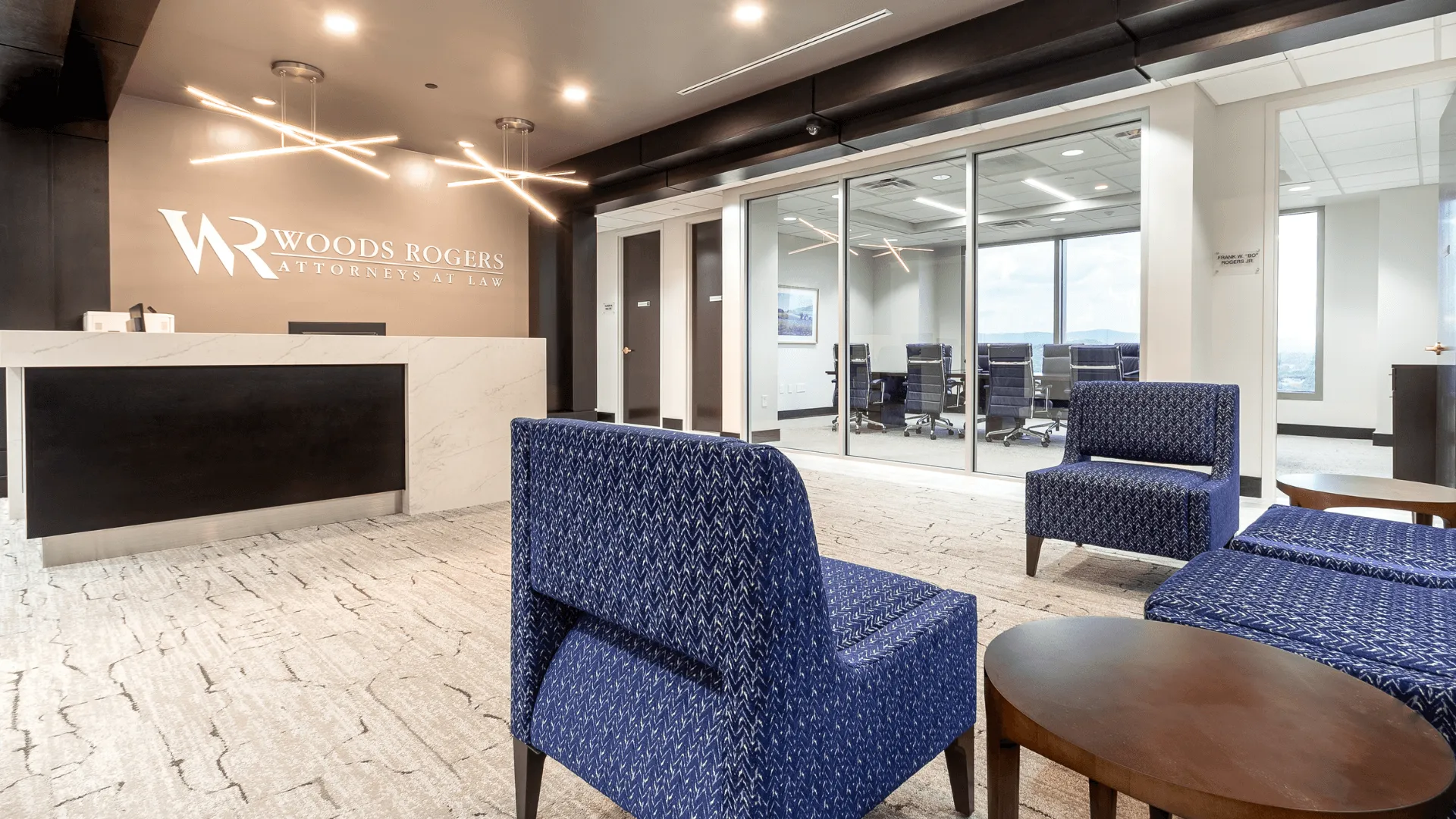Woods Rogers
-
Roanoke, VA
This project consisted of a multi-phase renovation of three floors that totaled to approximately 20,000 square feet. The main floor features high-end finishes of stone, wood, and tile. Lionberger upgraded lighting to more modern fixtures and expanded shared employee areas and conference spaces.
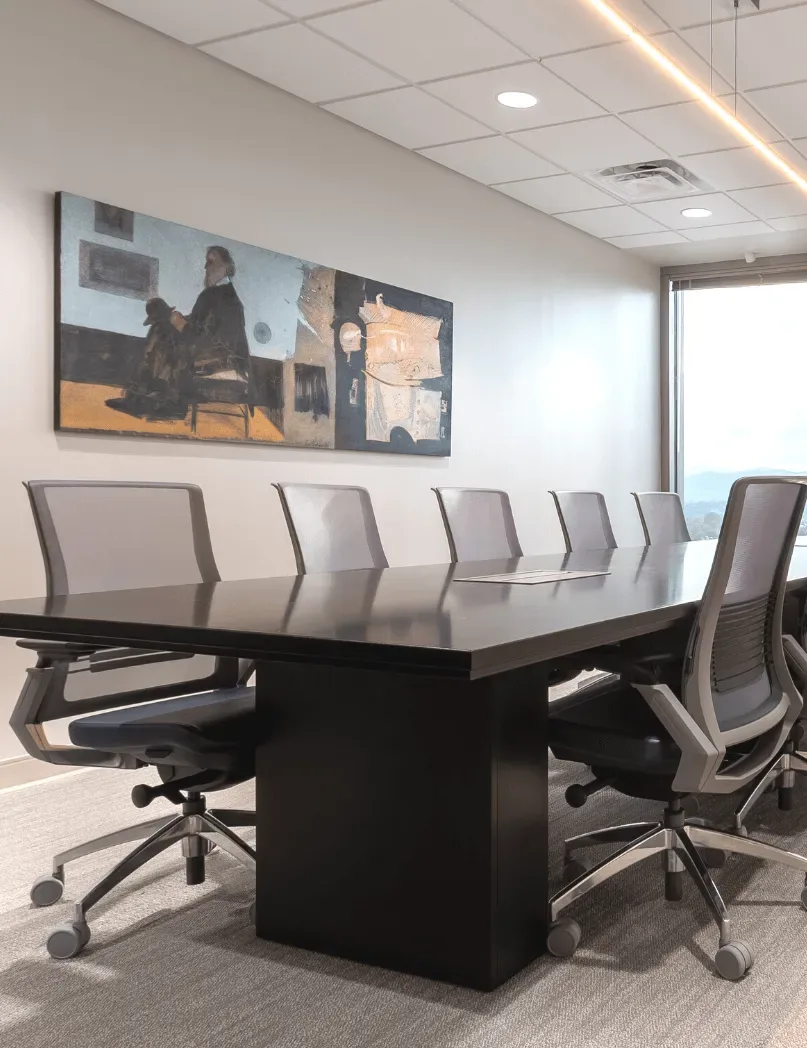
project manager
Kim Rosenberger
architect
PSH+
construction type
Steel frame
square-footage
20,000
