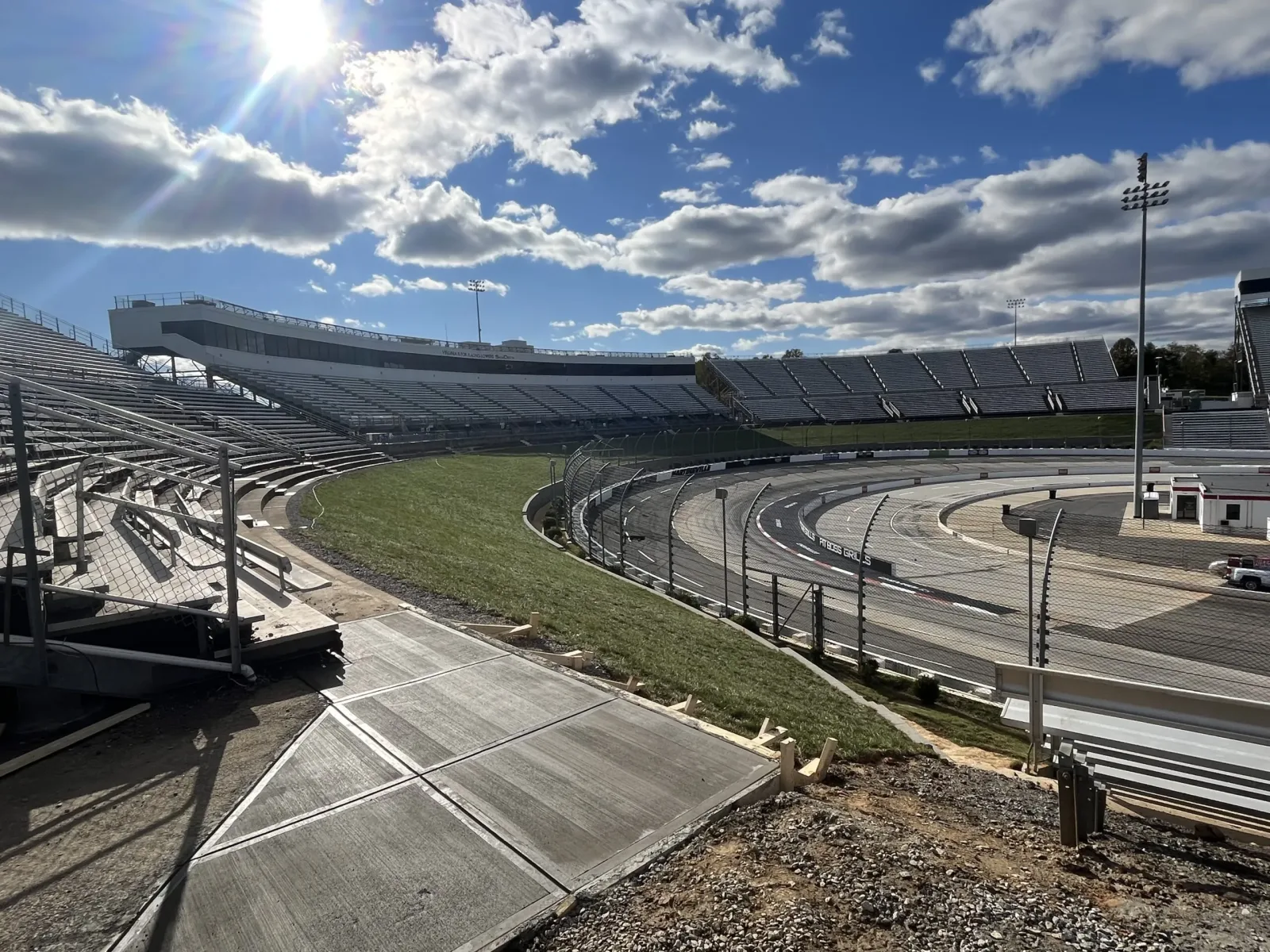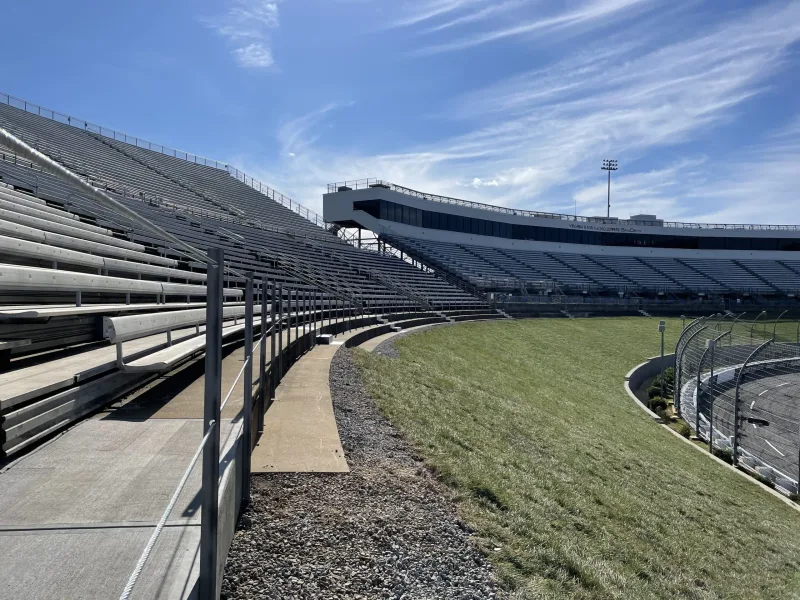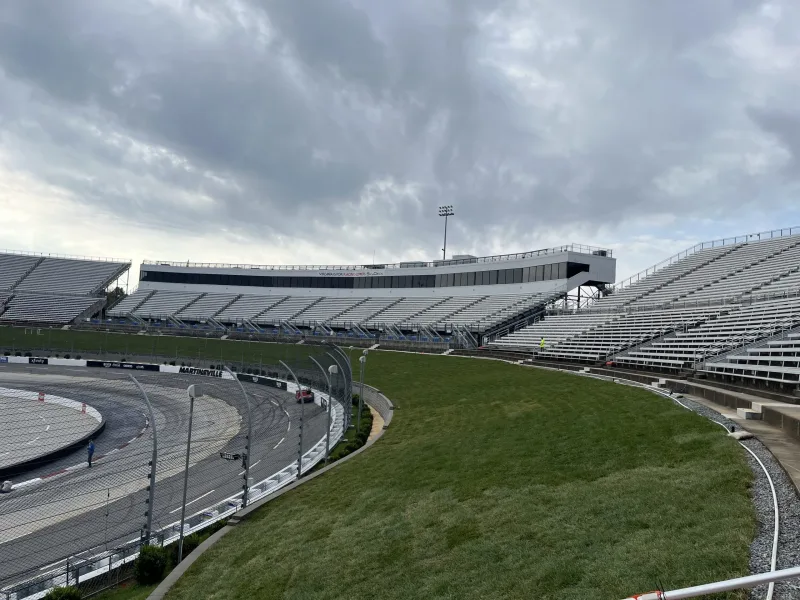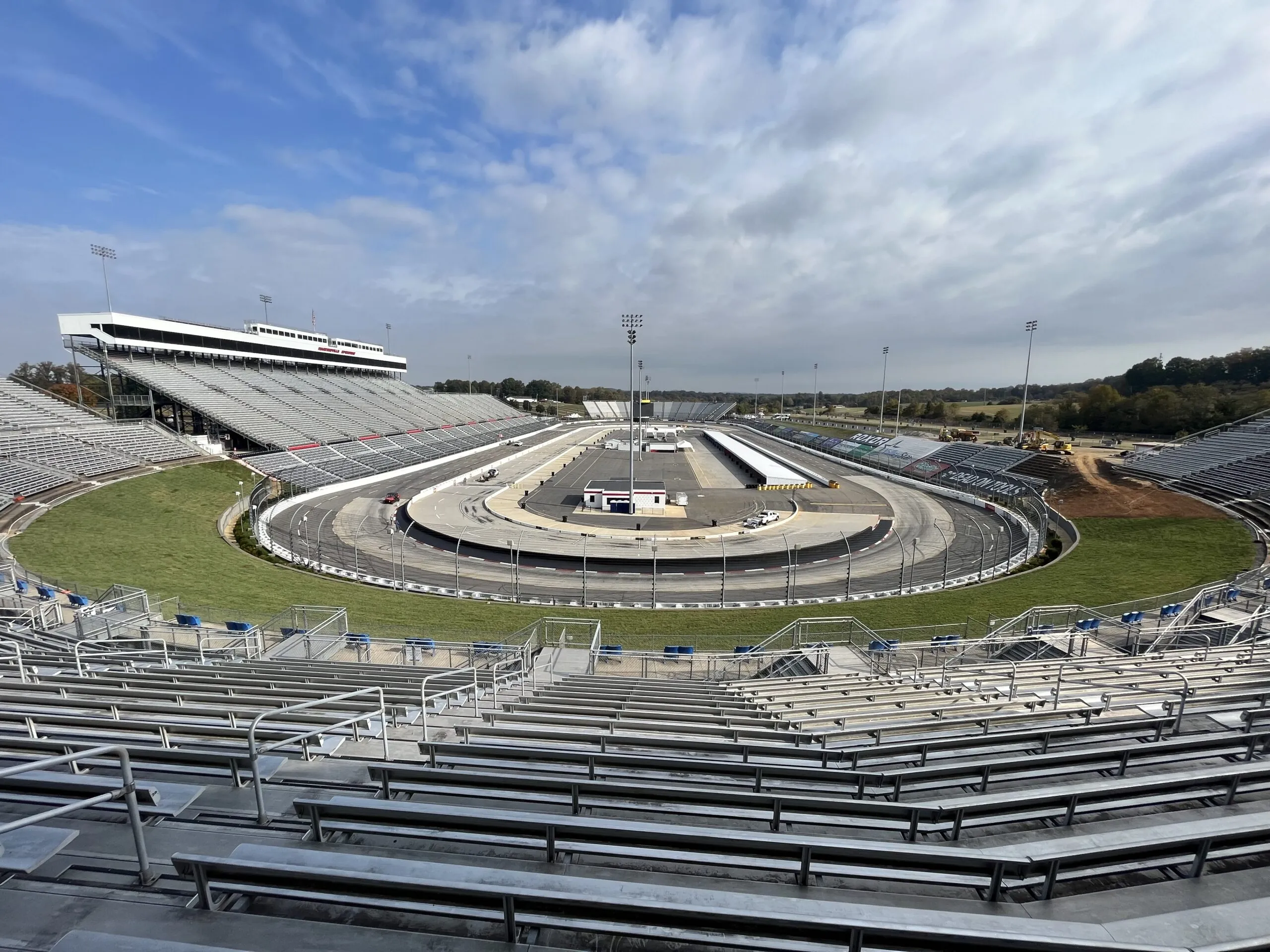Martinsville Speedway
-
Ridgeway, Virginia
This project consisted of the removal of the lower section of bleachers that were structurally weakened over time. After the removal, the lower section was replaced with a retaining wall and grass berm for more seating below the bleachers.
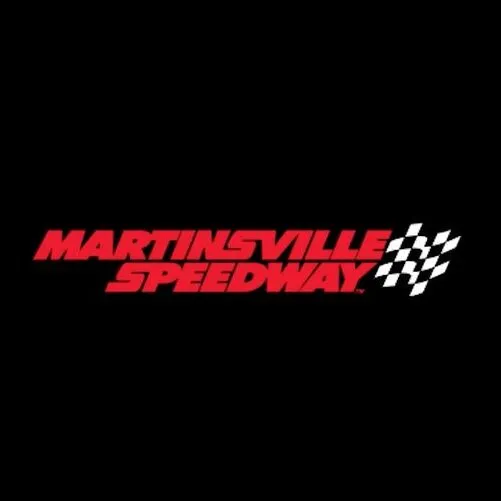
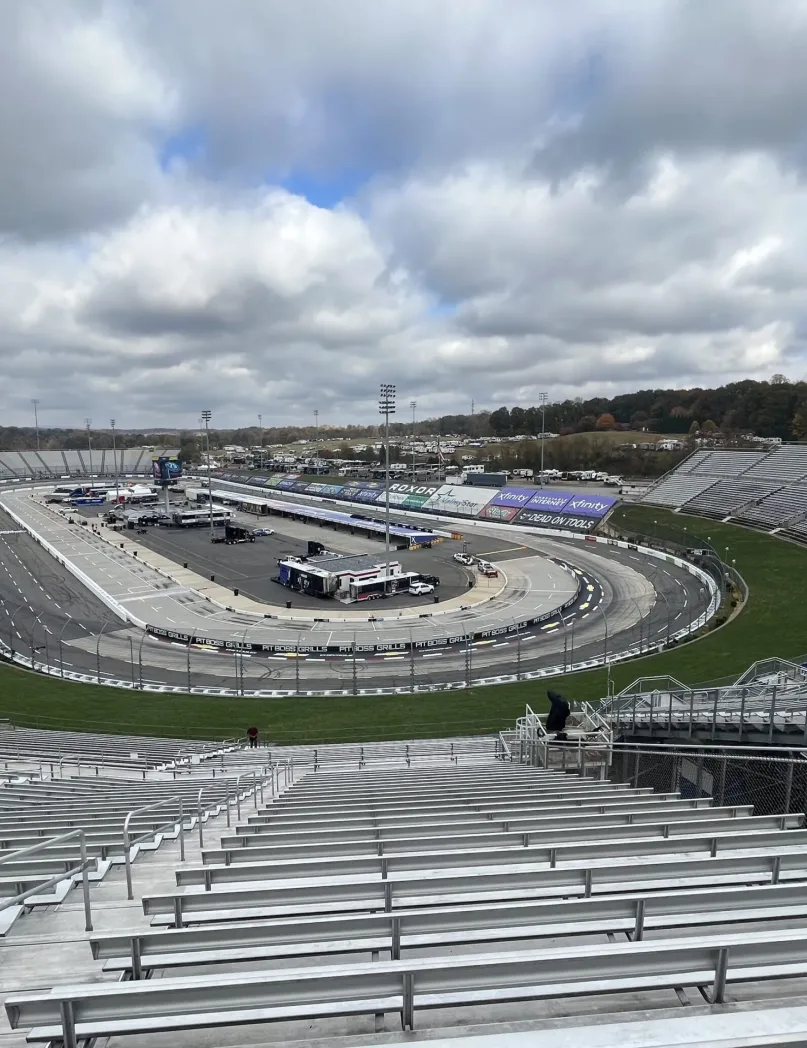
project manager
Greg Lionberger
architect
Parker Design Group
construction type
Retaining wall and grass seating area
square-footage
43,560
